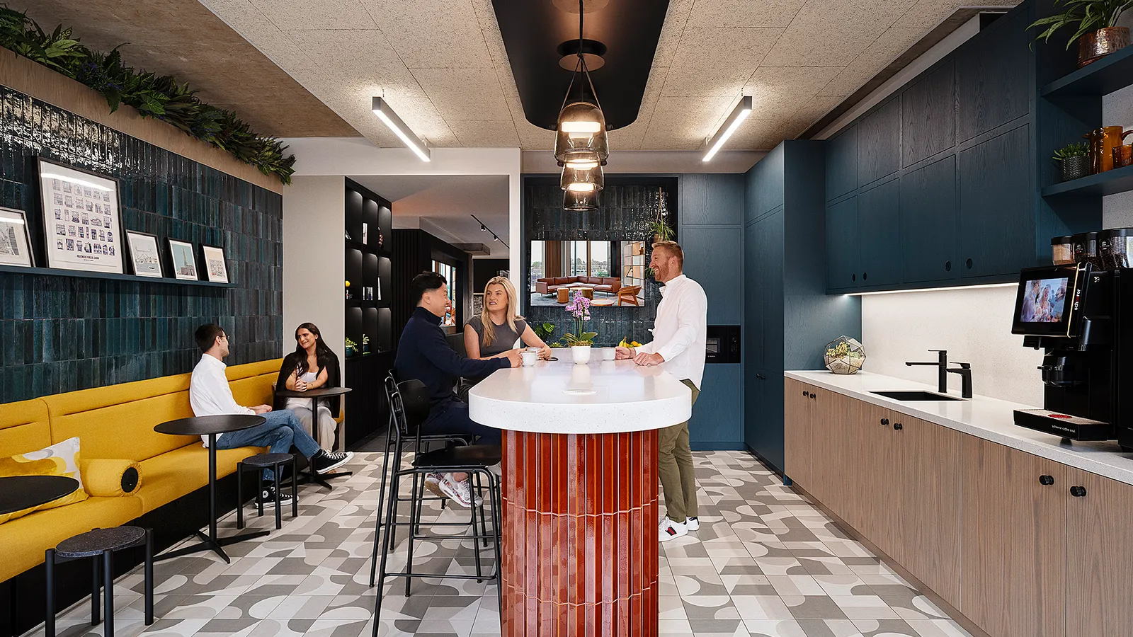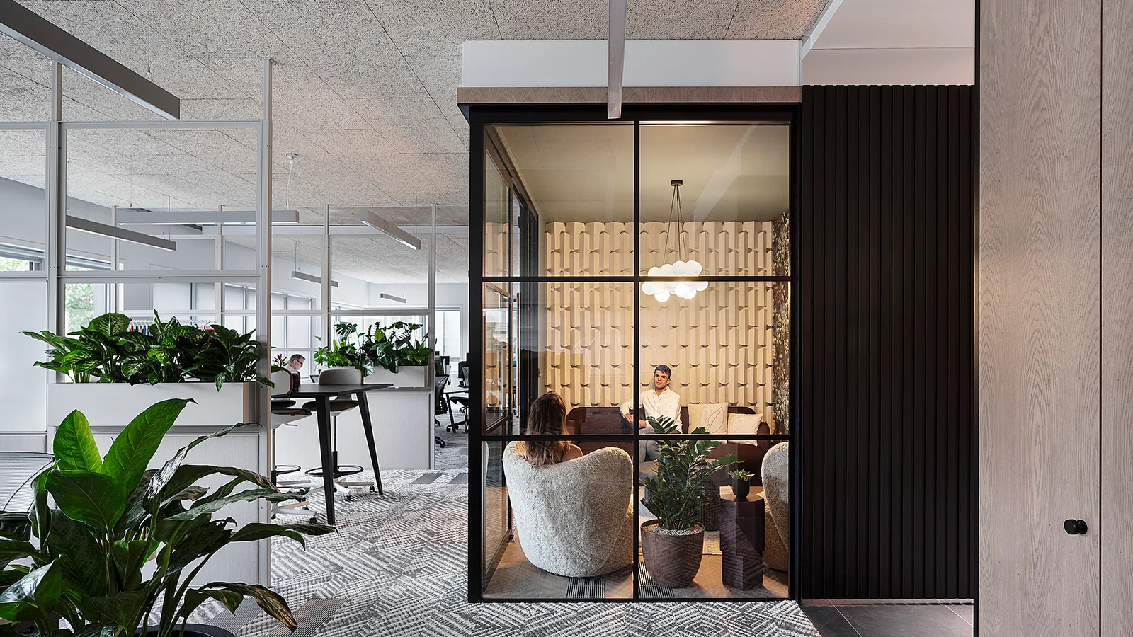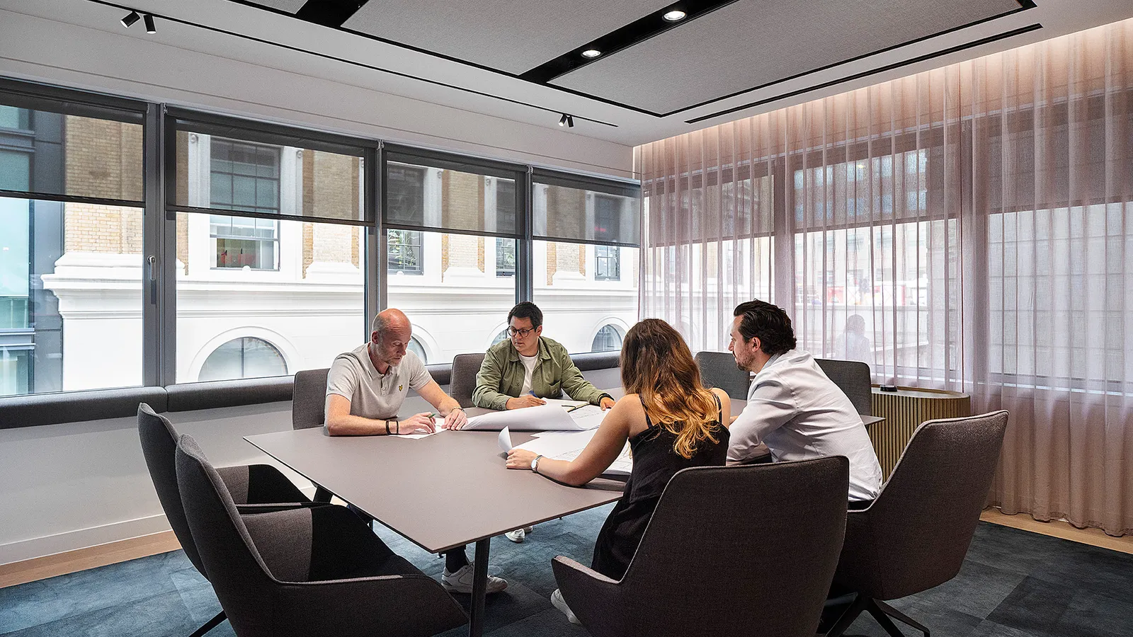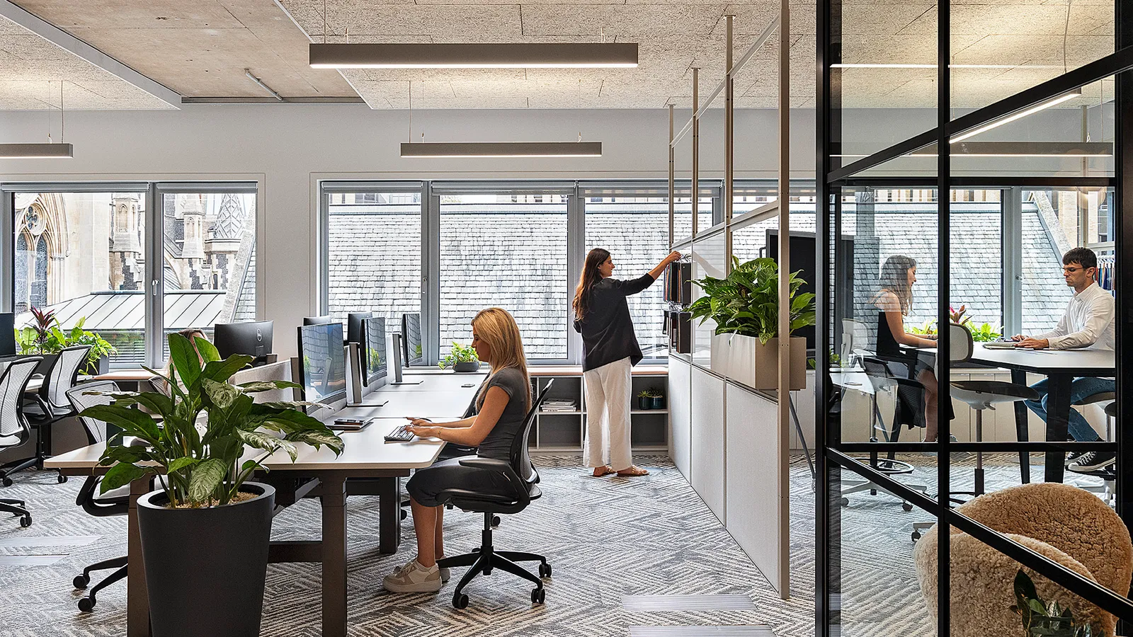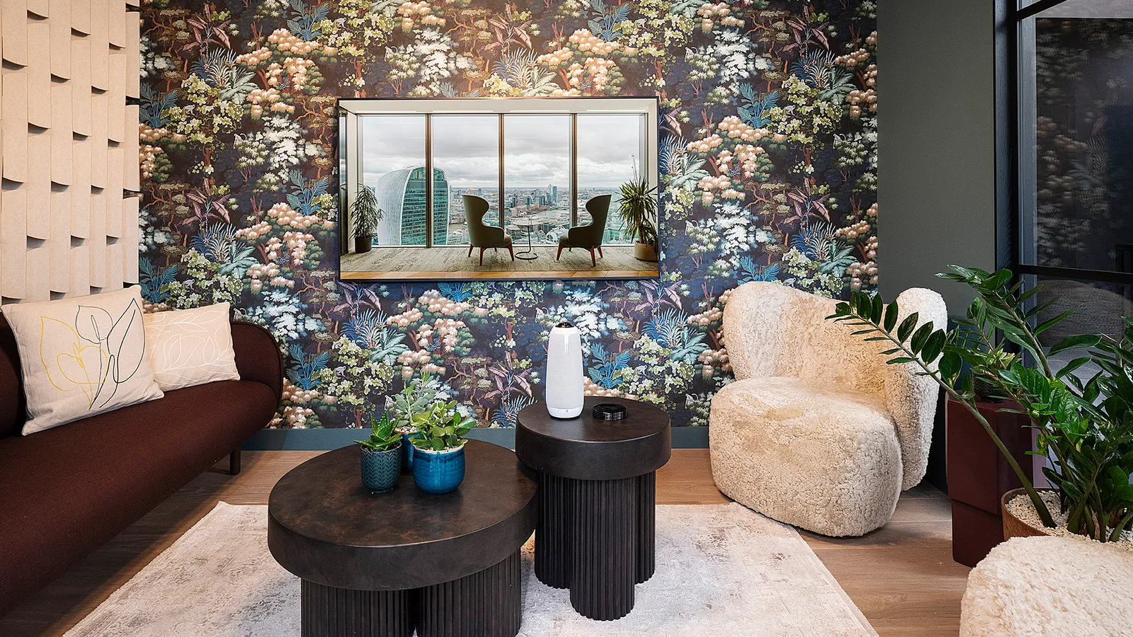Area
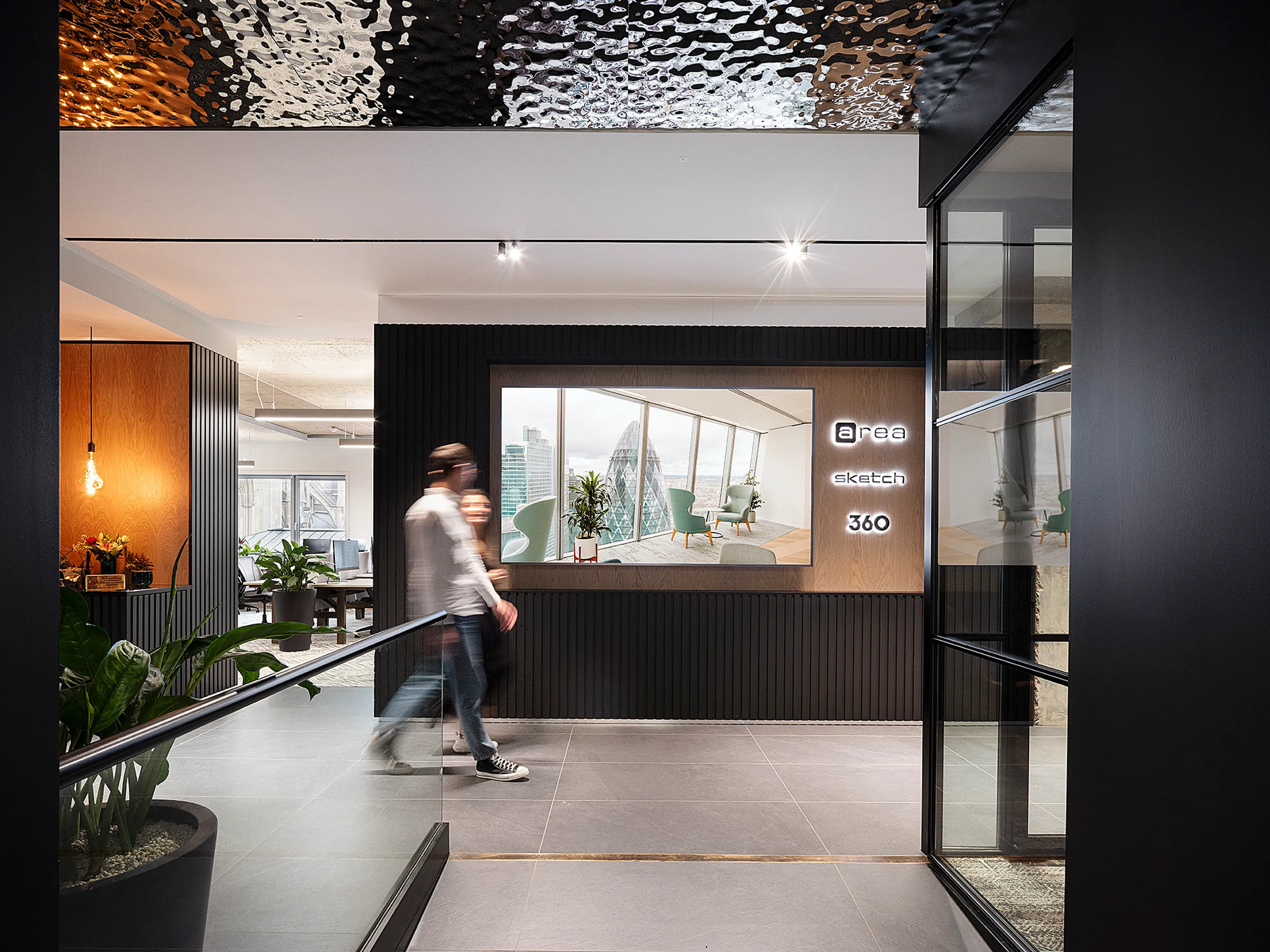
As our London studio continues to grow, our foremost objective has been to create a cutting-edge workplace that promotes wellbeing and productivity. Building on the success of relocating our Windsor HQ, we are delighted to introduce our stunning new London office. This dynamic space has been designed to both attract and retain industry-leading talent, serving as a testament to our commitment to excellence.
This project has received recognition across several prestigious industry platforms, including a Gold award at the Better Future - London Design Awards 2024, finalist status at the Better Future - World Design Awards 2025, and a finalist nomination at the Mix Awards 2024.
Client
Area
Services
Workplace Consultancy, Office Design, Furniture Consultancy, Construction
Size
4,000 sq ft
Location
London, UK

Prime location and iconic views
Located on the doorstep of Borough Market, the newly redeveloped Grade II listed ‘Bridge House’ sits in prime location with stunning views over the London skyline, making it the perfect location to call our new home.
Embracing our roots and the convenience of London Bridge, we were determined to continue thriving in this vibrant neighbourhood that has been our home for many years. Situated adjacent to London Bridge station, our new office provides easy access to local amenities and great transport links, enabling effortless connections to every corner of the city.
Making a statement at first glance
As visitors step into the studio, our objective was to create and unforgettable first impression. The entrance exudes an aura of sophistication, adorned with rich, dark colours that evoke a sense of refinement and elegance. A captivating screen, strategically positioned at the entrance and visible through the glass door from the outside, instantly captures the attention of all who enter the building, serving as a dynamic advert for our brand.
We've intentionally created a clear demarcation between our office space and the visitor experience. Upon entering, guests are treated to fleeting glimpses of our lively and vibrant workspace, which cleverly contrasts with the darker entrance area. This deliberate design choice cultivates an air of intrigue and allure while also respecting the privacy of our team members. As our visitors and clients enjoy their experience, they can observe the bustling activity within the workspace without disrupting our staff, creating a perfect balance between transparency and privacy.

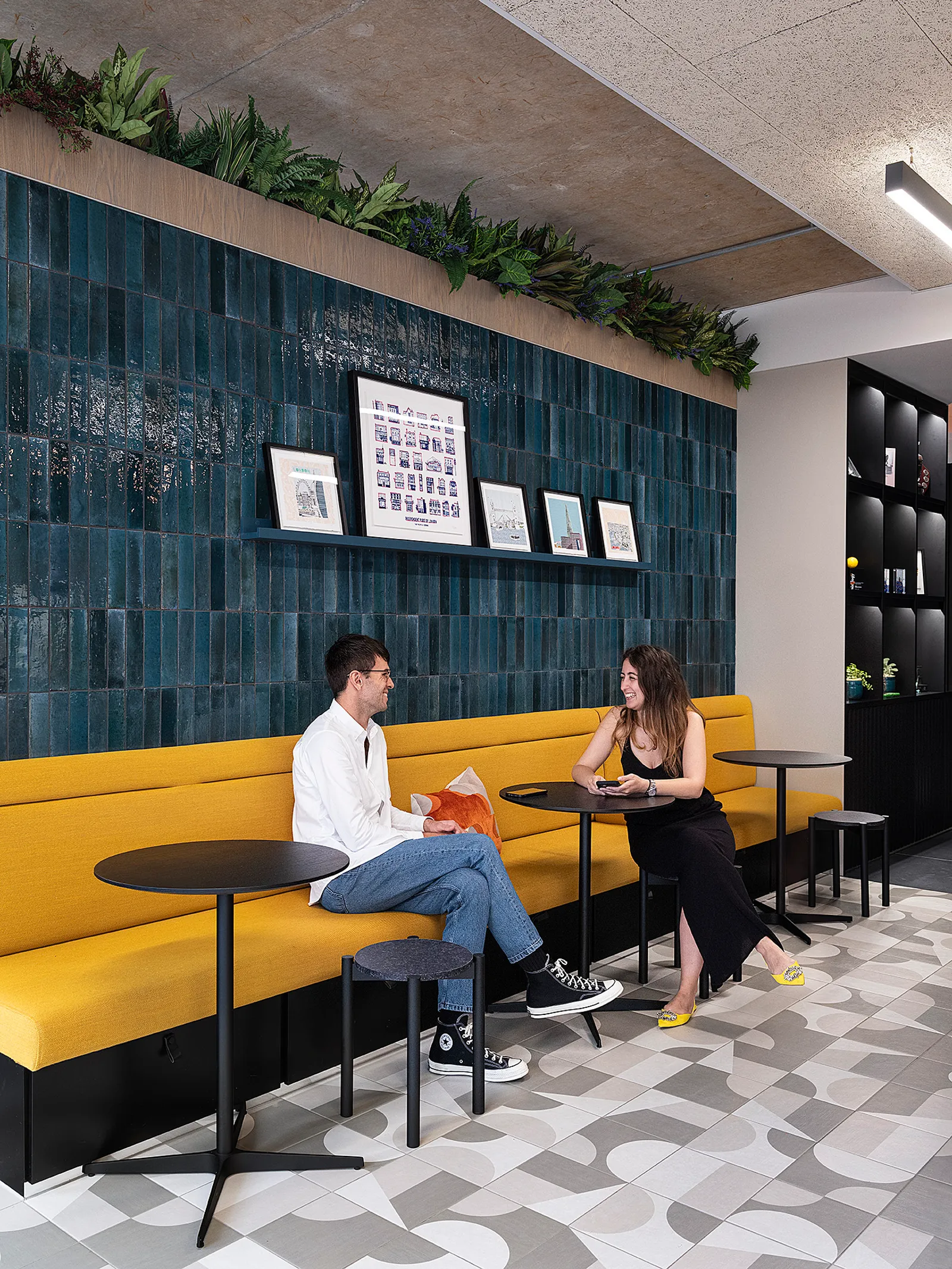
The design concept
With our previous office on a short-term lease, we recognised the need for a more permanent and thoughtfully designed workspace. Our vision was to create a dynamic environment that prioritises adaptability, providing diverse spaces and breakout areas to foster collaboration and unleash creativity among our team members. Our new studio is built upon three core principles: sustainability, wellbeing, and collaboration. Its design aims to cultivate a vibrant and confident atmosphere while embracing technology to elevate engagement, foster creativity, and enhance productivity.
When approaching the design concept for our new London studio, one of the key decisions was the strategic placement of the kitchen. Initially situated at the rear of the office in the original floorplan, it inadvertently obstructed collaboration and interaction among team members. Recognising the importance of fostering communication and interaction, we relocated the kitchen to the heart of the space. This transformation has turned it into a central hub where people could naturally engage, chat, and interact, emphasising our commitment to creating a dynamic and engaging workspace.
Another essential aspect of our new office was to ensure seamless technology integration without compromising on aesthetics. Embracing cutting-edge technology, we meticulously planned and executed a comprehensive cable management system, discreetly concealing all cables, microphones, and speakers throughout the workspace, maintaining a clutter-free and sleek environment. With technology discreetly integrated into the office's fabric, our space becomes an inspiring haven where creativity and innovation thrive.
Pushing boundaries with our captivating design
At the core of our design objective was the aspiration to create a cool and inspiring space, serving as a showcase of our company's expertise. To achieve this, we fearlessly explored innovative materials and unique specifications, pushing boundaries without resorting to overpowering colours. The focus was on crafting an environment that captivates attention through intriguing design elements rather than overwhelming hues, resulting in a captivating space that serves as a testament to our creativity and ability to harmonise aesthetics with functionality.
Each meeting room was designed to possess its own distinct personality, represented by a key colour scheme. As you step into the first meeting room, right by the entrance door, a welcoming aura envelops you. The soft seating in gentle pink hues create a warm and inviting atmosphere: we selected the elegant Smile Lounge chairs by Icons of Denmark to add modernity and comfort to the space, setting the stage for productive and collaborative gatherings.
Overlooking the iconic London Bridge, the boardroom creates a compelling image of a sophisticated and professional space, perfectly suited for important meetings. The key colour scheme of muted purple and grey makes it a conducive environment for meaningful discussions and decision-making sessions.
For a more playful atmosphere, the lounge room has been designed as a completely different setting, reminiscent of a trendy hotel lobby or a vibrant members club. Adorned with a tropical jungle wallpaper with subtle monkey motifs provided by Lick, this space invites tranquillity, offering a serene retreat within the office, like a refreshing oasis. The inviting ambiance is further enhanced by the carefully selected furniture, featuring the cosy and contemporary Little Big chairs by Norr11, that exude comfort and style, creating a sense of being cocooned in a relaxing haven.


Distinctive palettes, shared values: London and Windsor's individuality
Our London office and Windsor HQ, though distinct in design, share a common commitment to excellence and inclusivity. While the London office embraces the city's vibrancy with a bolder, more urban design, our Windsor studio offers a comforting, nurturing atmosphere through natural timber tones.
Both locations prioritise warmth and inclusiveness. Attention to detail and dedication to excellence remain consistent, reflecting our commitment to thoughtfully designed environments.
London's design captures the city's energy and sophistication with darker, moodier hues, blending contemporary elements with classic charm. In contrast, Windsor features vertical timber for a unique aesthetic.
While both offices offer spaces for work-life balance and relaxation, London places a stronger emphasis on the city's vibrant atmosphere, incorporating elements that pay homage to its rich history and cosmopolitan character.
