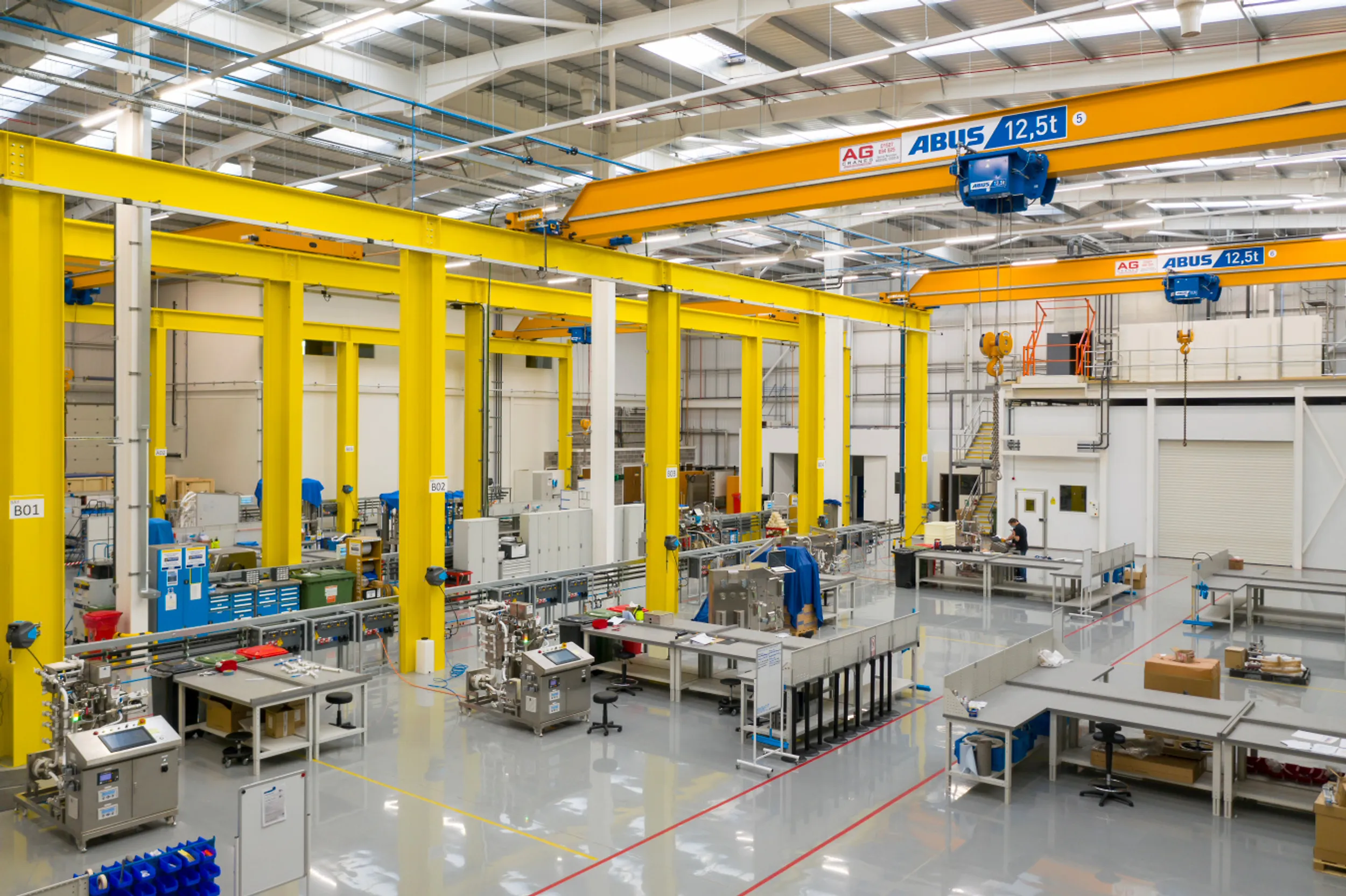
Light Industrial Design

Robust, high functioning, work environments through light industrial design. Resilient, adaptable, and never over-complicated.


Logistically designed
We design light industrial spaces to be accessible, easily operated, productive, intuitive, and secure. With over 20 years of experience creating spaces that work for diverse light industrial teams, we look to the future to foresee curveballs that your space should adapt to in order to keep production optimised.


Compliance is paramount
We stay up to date with health and safety regulations, planning permissions and codes and feed these into every step of our light industrial design process. We also consider production downtime and how we can leverage design to minimise disruption.
Our team provides
You’re in safe hands with us. Our design team bring safety, functionality and efficiency together to create a bespoke space.
01.
Consultancy
Our team of experts will assist you in navigating all aspects of light industrial design projects, including sourcing a fit-for-purpose building, lease obligations, security considerations, and mechanical and electric services. We also anticipate requirements for the lifetime of your lease and business expansion.
02.
Adaptability
We’re ready to take on your light industrial design project, no matter the complexities or location. We have experience across the UK and mainland Europe, well-versed in local codes and regulations. Where our clients work in niche industries, we can quickly source specialists to bring valuable insights to complex projects.
03.
Expertise
How will client-facing facilities and back-of-house spaces be arranged? What is the slab capacity of the space? How can loading bays be optimised, and equipment used more efficiently? We're the experts that know.
04.
Sustainability
We always focus on how to make a positive impact on the world around us. We assist light industrial businesses in uncovering and tackling environmental considerations head-on, seeking ways to protect and preserve the planet.
Projects across a range of sectors
Light Industrial Design FAQs
What light industrial environments has Area designed previously?
We’ve been delivering highly reliable, practical light industrial environments for pharmaceutical, manufacturing, food and beverage, automotive, logistics, and data centre clients for years. Our turnkey solution incorporates production, manufacturing, storage, logistics, and security to bring you a space that does everything you need to keep operations running smoothly.
How does Area ensure the creation of efficient and safe light industrial units?
Bulk storage systems, process flows, structural mezzanines, and installing complex MEP systems are part and parcel of virtually every light industrial design project. We always conduct an in-depth assessment to understand our client’s requirements, using our findings to maximise their unique business operations.
Creating suitable loading bays, incorporating slab capacity with high-tolerance surfaces, and intelligent positioning for the correct handling of equipment, are all vital components of an efficient and safe design. These must be incorporated at an early stage.
We also carry out environmental assessments, detail and planning for electrical and mechanical systems, and requirements for future adaptations in the initial stages of your project.
What are the different elements to consider when designing a light industrial unit?
Light industrial space design is logically driven to provide a site that maximises your productivity while maintaining excellent levels of safety, longevity, and employee wellbeing. We consider these factors when designing light industrial spaces:
- Accessibility (for people, vehicles, machinery, and anything else)
- Custom functionality (will there be loading bays, storage facilities, power sources, and so on?)
- Sustainability (how can we minimise the carbon footprint of the business?)
- Security
- Productivity (what’s the most efficient workflow we can apply to the space?)
Can Area ensure minimal impact to business during the fit out process?
Yes, absolutely. We’ve previously worked with many clients in the light industrial space and know how to navigate the risks of operational downtime. Our team specialises in planning and executing projects that have a minimal impact on our clients’ workflow.
How can my space fulfil the need for both a warehouse and a workspace?
Intelligent design by experienced professionals is essential to ensure your light industrial space can work as both a warehouse and a workspace. In order to do so, we investigate the details of your daily business operations to understand how you work. Our design team then comes up with a concept that regards the need for a distinct yet interwoven workspace and warehouse, paying attention to health and safety regulations at all times.













